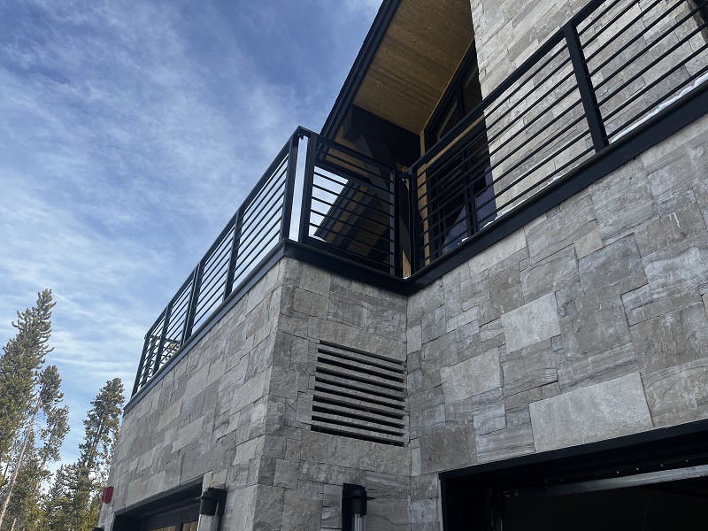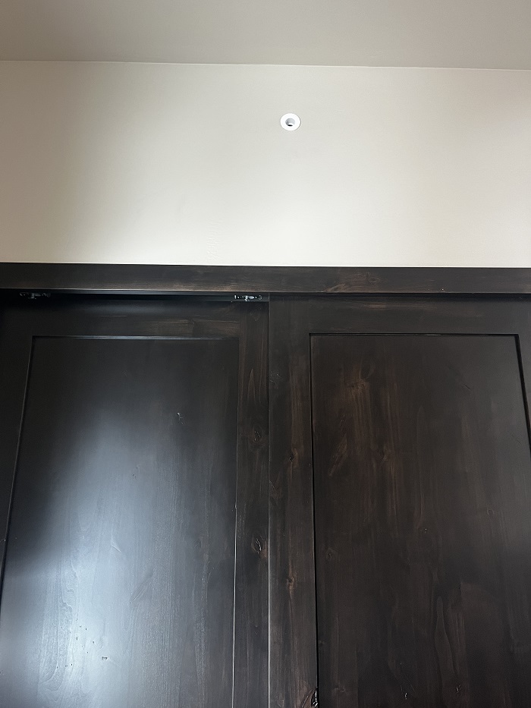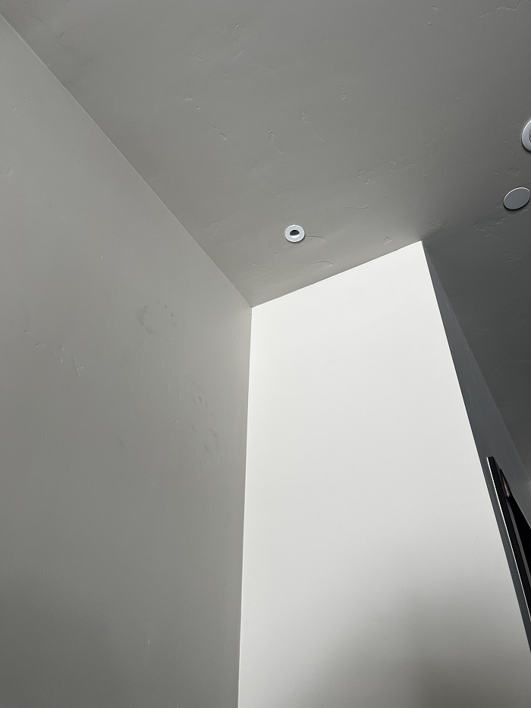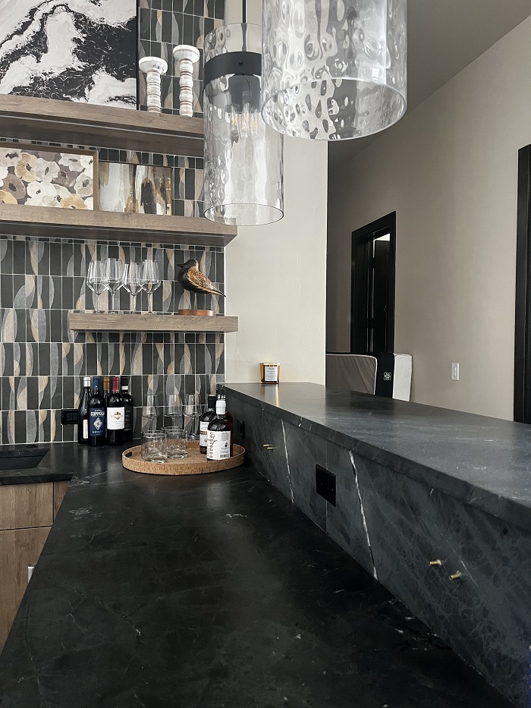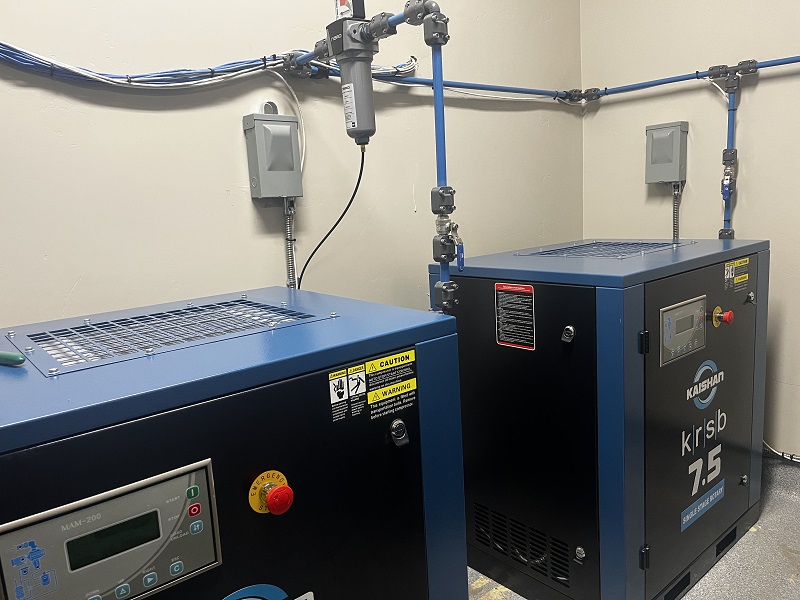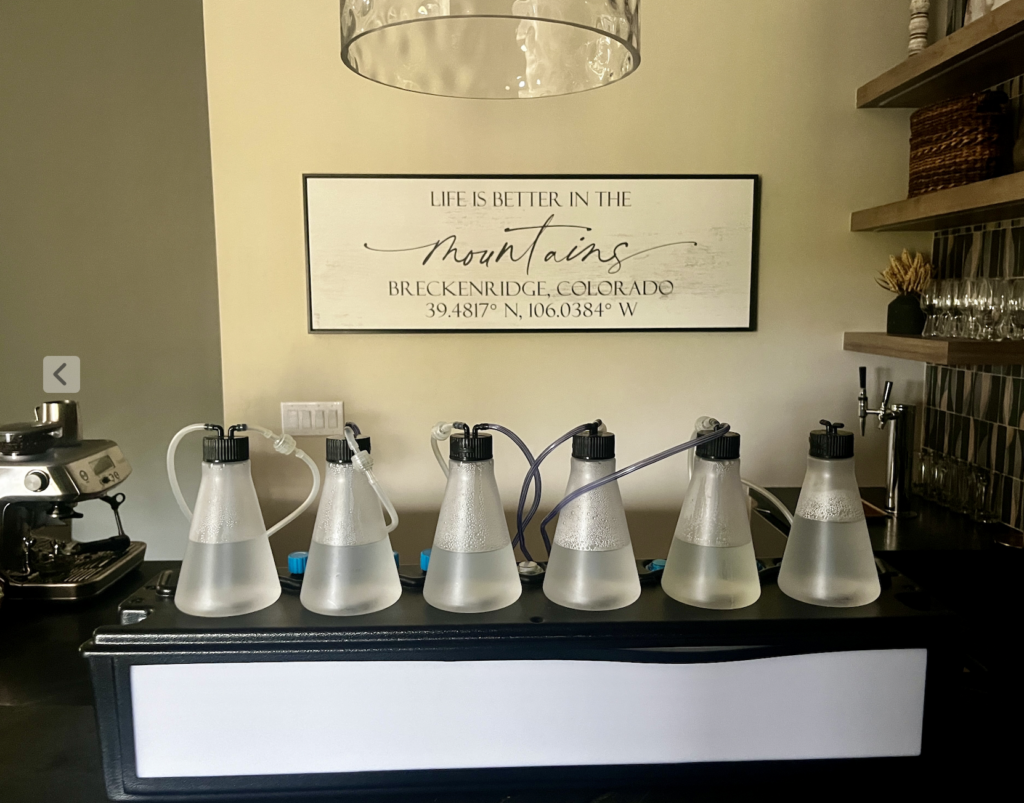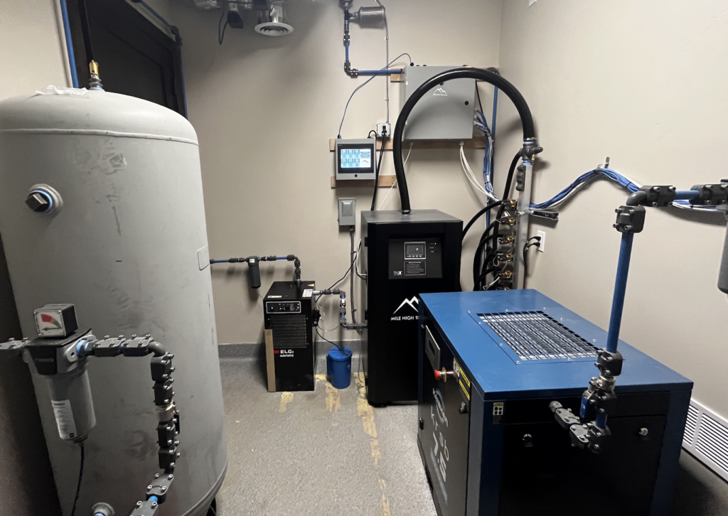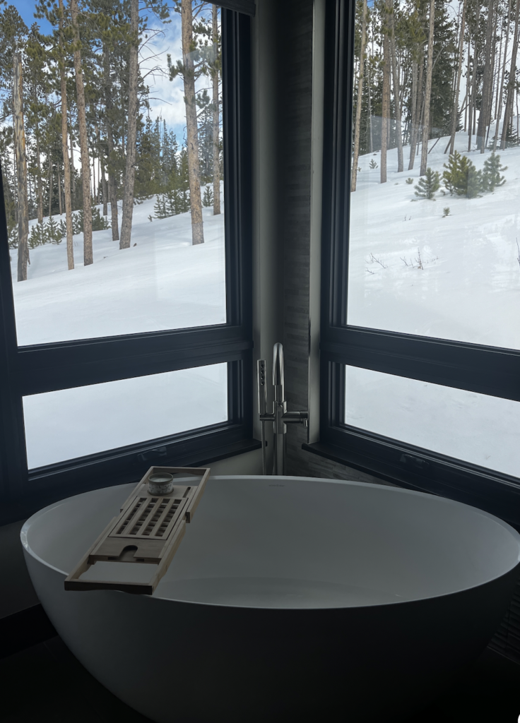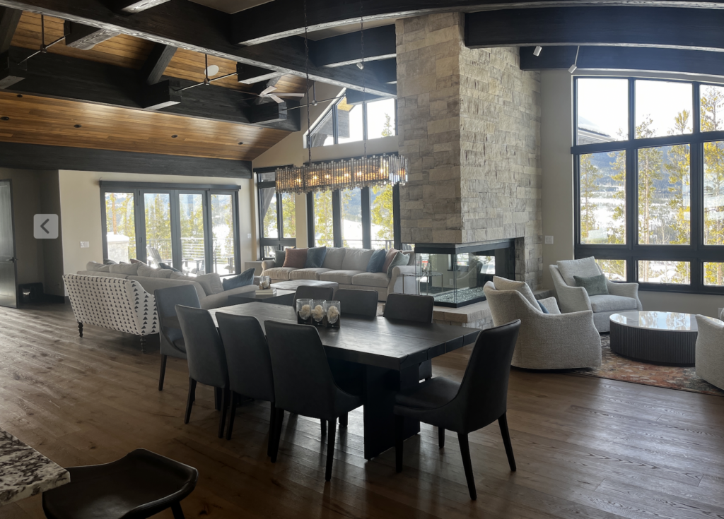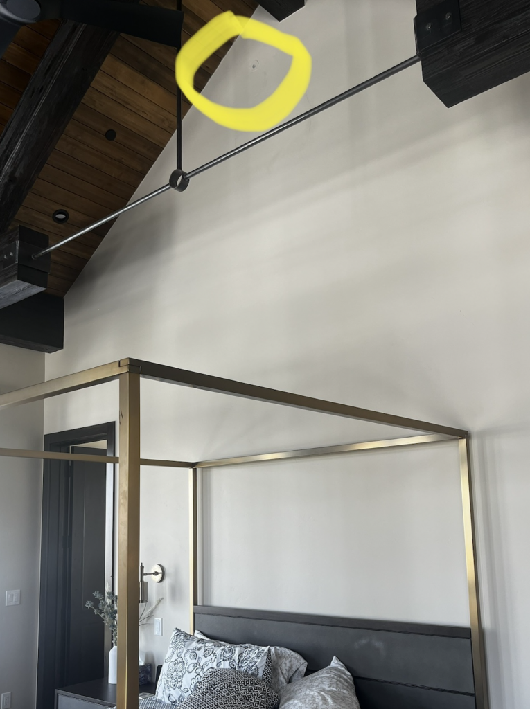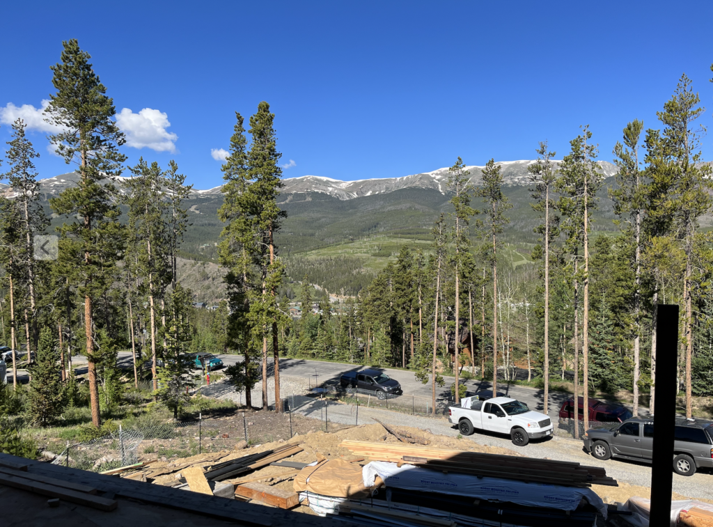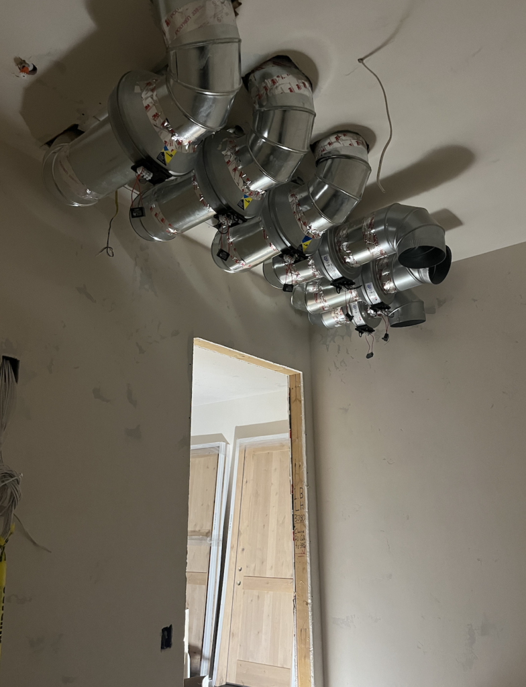Location Breckenridge, CO 9,050ft.
6-Bedroom Oxygen System & 2 Oxygen Bars!
Backstory
Kansas-based family has their home built by premier Summit Co builder Pinnacle Mountain Homes. Coming from sea-level, everyone in the family struggled sleeping at altitude.
Mile High Solution: We designed an Industrial Oxygen system for Six bedrooms as well as Two Oxygen bars.
Some highlights include: the custom oxygen oulets in the backsplash of the bar area, the custom ventilation work, and a first-of-it’s kind Industrial Oxygen system for Residential Use.
The equipment is located in a mechanical room just off the garage. We worked with the Mechanical contractor to design a highly reliable ventilation system within a concrete mechanical room with no windows or exterior walls.
We also worked with the design team to ensure the exterior ventilation was done in an aesthetically-pleasing way (see the grates in the stone-work below!)
Our crew performed our scope of work alongside the build team during the rough-in phase, and then returned to set sensors and cover plates in place. Wiring, testing, commissioning took about 3 days.
Results:
The client and their family can now all visit Breckenridge wiuthout the fear or Altiude sickness or sleepless nights. We are thankful to this client for offering us the opportunity to install our Industrial equipment in their custom mountain home.
Gallery
